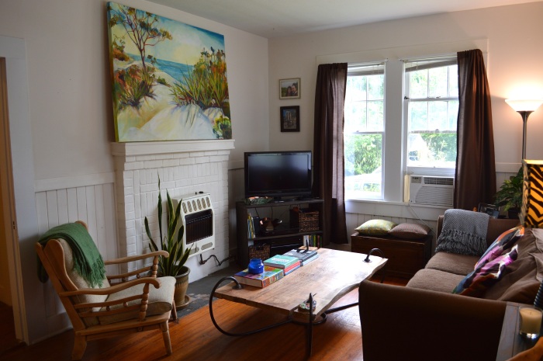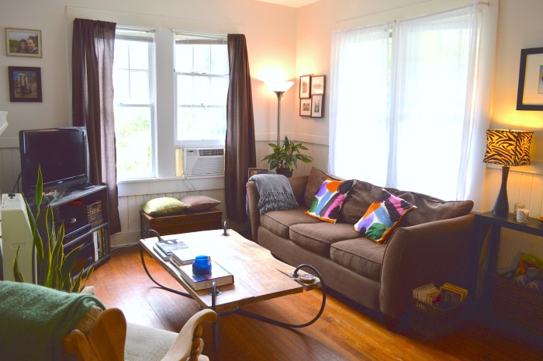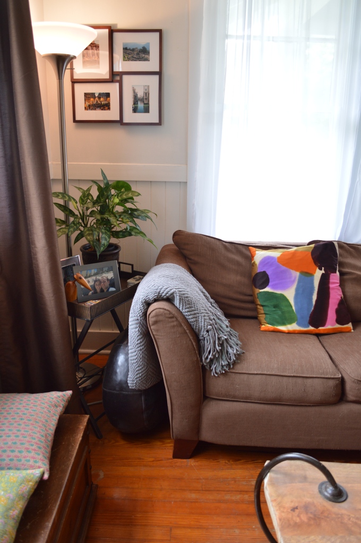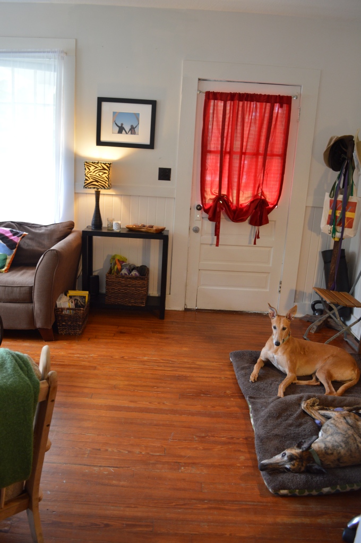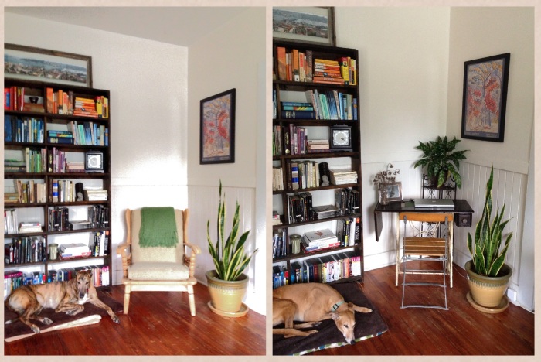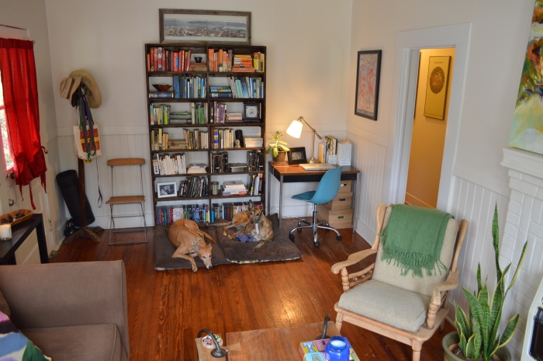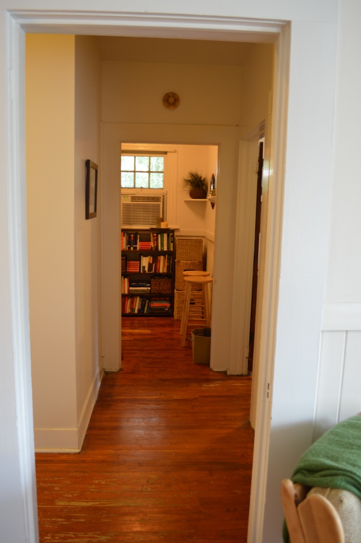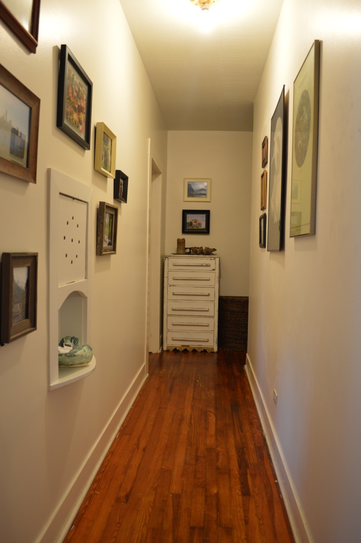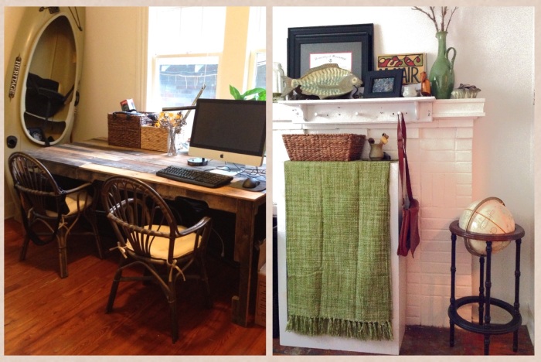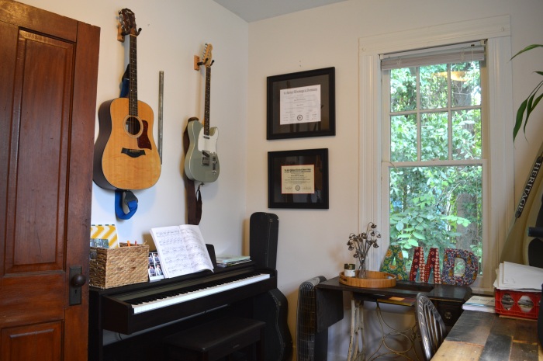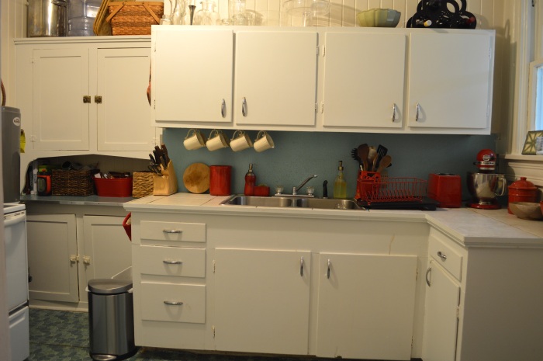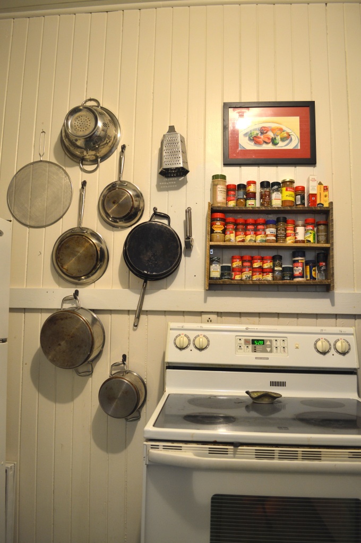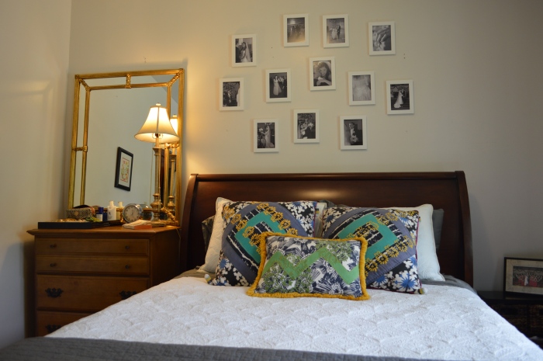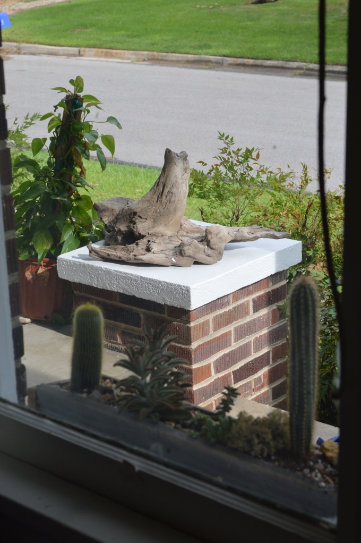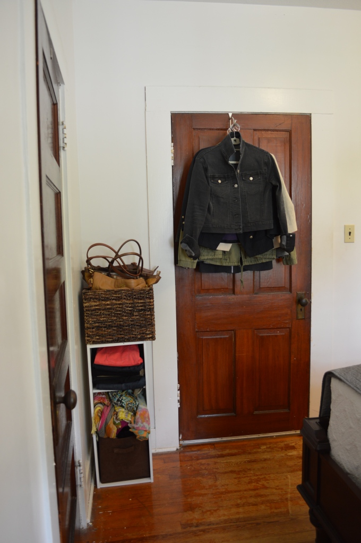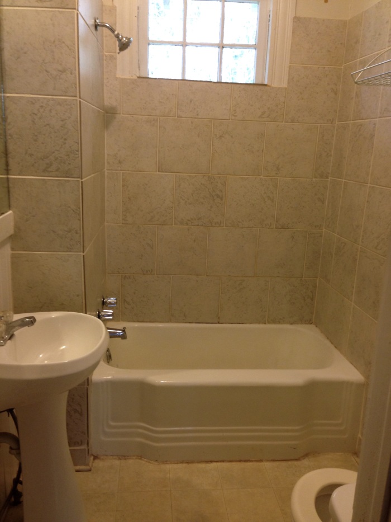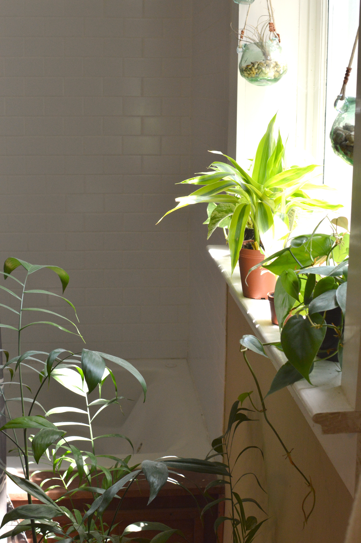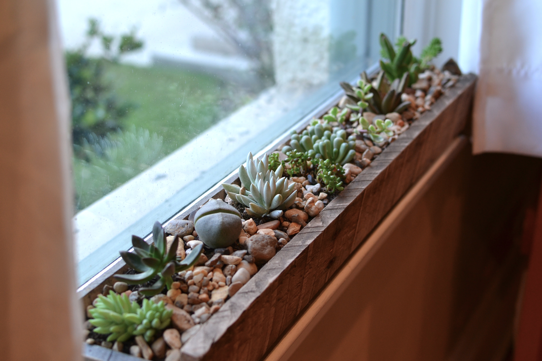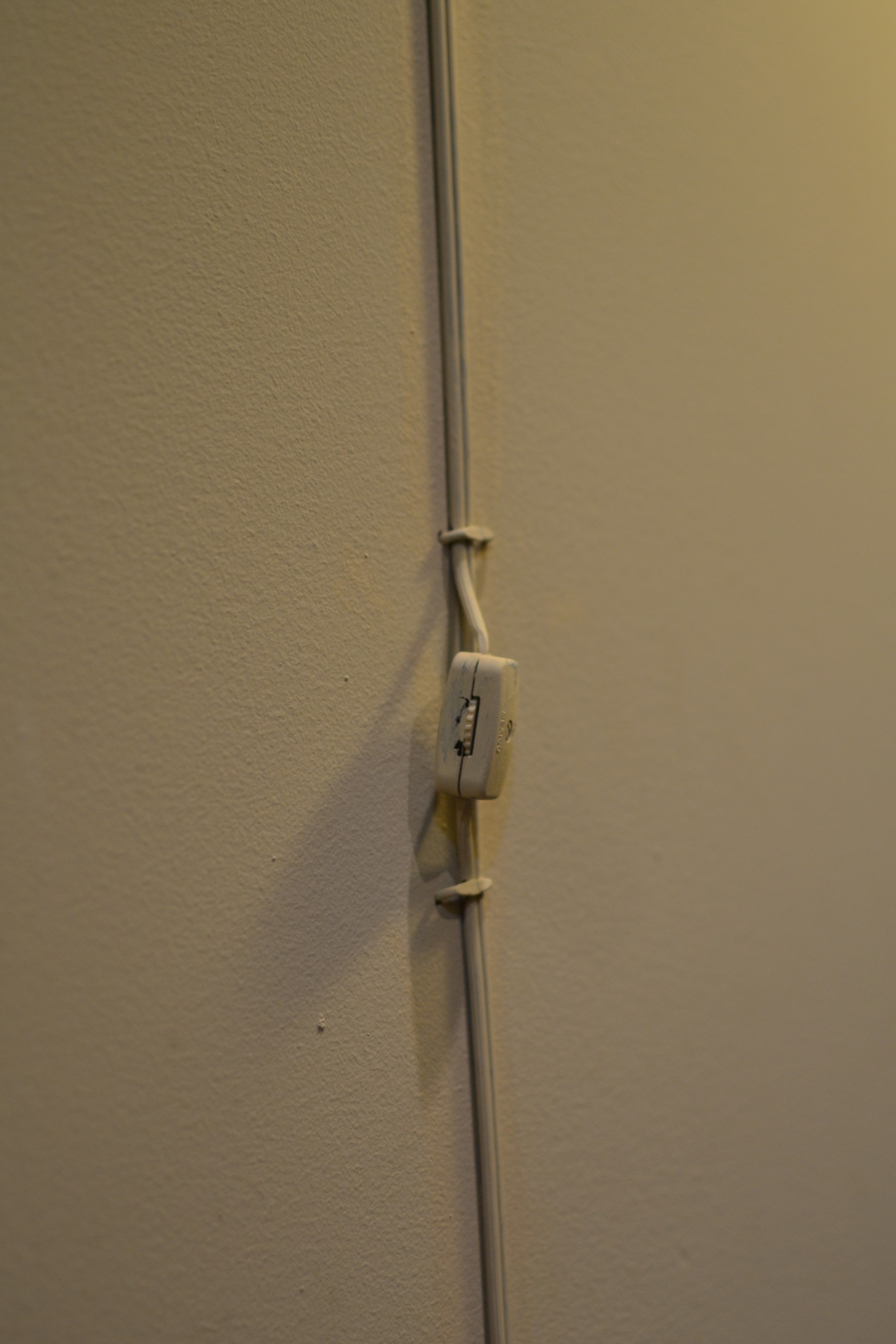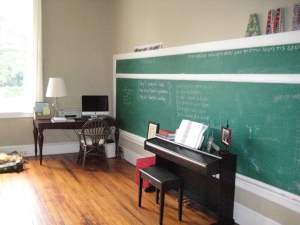We’re finally settled in our new place, and after rearranging furniture, oh, about ten times, I seem to have found our feng shui. Or at least for now. The biggest challenge was transitioning from a 1,400-sq-ft open loft space to a 700 sq-ft 1920s-style bungalow – the back half of a duplex, to be precise. My sweet parents are storing several pieces they and my grandmothers had lent us (two tables, two club chairs, and six dining chairs), but amazingly, everything else fit – including the pallet table. And while there are certainly things I miss (a dishwasher, the other 700 square feet, and a washer and dryer), there’s a lot to love about the new place. My favorite things: the lovely eastern and southern light, windows in every room, white walls, and details like bead board and built-in nooks.
The Living Room
This is my favorite room – it’s the largest, and it has the best light.
It’s Kyna and Buddy’s favorite room, too.
This is also the room I rearranged the most, because it does double-duty as my home office. It took many configurations and, ultimately, a trip to the antique mall to get my little nook worked out.
As much as I love that sewing table, it’s really best as a console table. So I was thrilled to find a little mid-century modern desk for super cheap, and while I hadn’t planned to buy a chair, I couldn’t leave without this little blue Eames-esque desk chair. It needed a little love, though, as someone thought it’d be nice to spray paint it with sparkles. D covered it with several coats of a slightly darker, non-sparkly blue.
The Halls
I’d gotten so used to our open loft that hallways seemed like a waste of space to me, and I admit that the long hallway here felt claustrophobic to me at first. Now that we’ve hung pictures and discovered some valuable storage opportunities, I’m feeling their charm again.
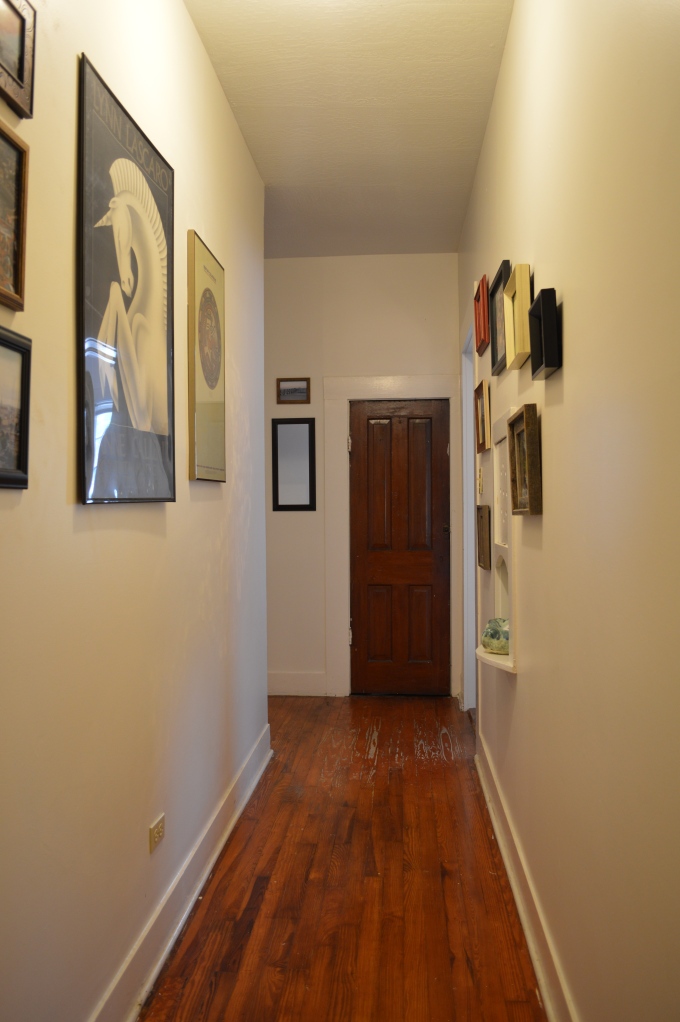
The Study/Music Room
This room (amazingly) hosts the pallet table, which currently functions as D’s desk and is perfect for spreading out plant specimens for identification. The room also has a tiny closet we’re using as a coat closet (and everything else we can cram in there). And since the room also houses D’s tools, I hung a throw over an open shelf for storing tool-related odds and ends.
While most of the room is a working botany lab, there’s a little corner for music. I’m especially happy about storing guitars on the walls. In this place, it’s all about vertical storage.
The Kitchen
When I first saw the turquoise backsplash and floors in the kitchen, I could have freaked out a little. But instead, I thought of all our red kitchen appliances, and I decided to embrace the quirkiness. And I actually really love the turquoise and red. I also love that there’s plentiful cabinet space (including that semi-awkward nook by the water heater).
And once again, vertical storage is the name of the game. D had some especially creative solutions: a pallet-wood spice rack, hooks for hanging pots on the wall, and a pallet-wood shelf for storing home-brewing bottles.
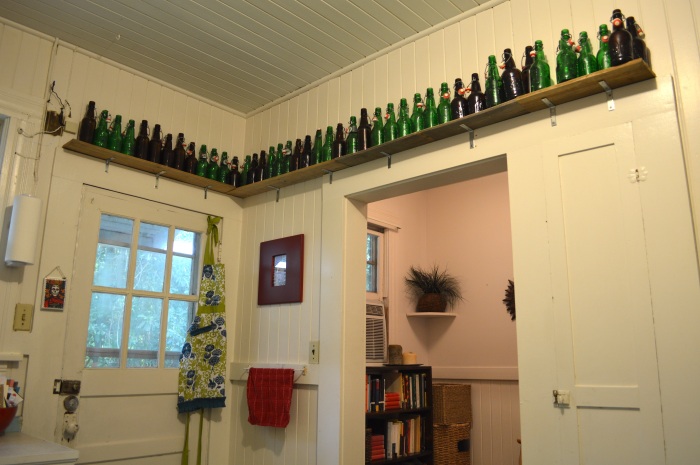
Bedroom
It’s tiny, to be sure, but it’s actually not the smallest place we’ve ever squeezed this bed into.
And we even managed to recreate the windowsill succulent arrangement, though now they’re on the outside (and happier).
The closet situation is interesting (read: tiny). Fortunately, having grown up in a 1920s bungalow with small closets, I borrowed a trick from my parents to maximize storage: over-the-door racks. There’s one on every door in this house (except the front and kitchen doors).
Bathroom
Last and least. Or at least a work in progress. All I’ve done in here (since I took this picture on move-in day) is hang a shower liner, stuff the tiny cabinet over the toilet, and stack more baskets on top of that cabinet. Perhaps more on this soon.
So that’s it – all 700 square feet of it! I have less than two more months here before I head off to grad school, but this will continue to be home for me as long as my loves live here.
